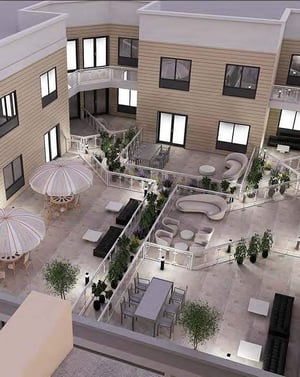
Mixed-Use
115 Units

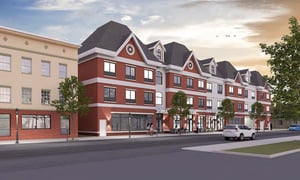
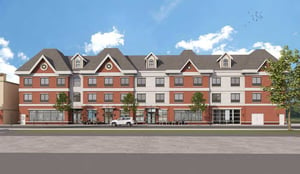
61 PARKING
3 STORIES
50 Residential Units
GROSS AREA
82,267 SF
82,267 SF
Project Story
405 North is an 82,267 SF mixed-use redevelopment project in Dunellen, NJ, featuring 50 residential units, 61 parking spaces, and grade-level commercial space. Spanning three stories, the building is organized around landscaped interior courtyards and includes covered parking. Designed to align with the character of the North Avenue corridor and local rail town heritage, the project supports Dunellen’s broader revitalization goals while enhancing the walkable streetscape.
Developer Driven Architecture
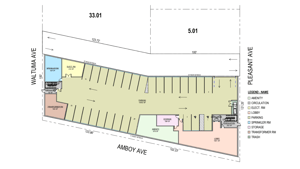
Concept Feasibility
Concept FeasibilityMore about this Service
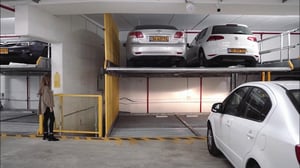
Project Economics
Project EconomicsMore about this Service
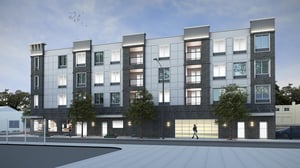
Schematic Design
Schematic DesignMore about this Service
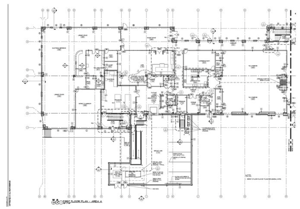
Construction Documents
Construction DocumentsMore about this Service
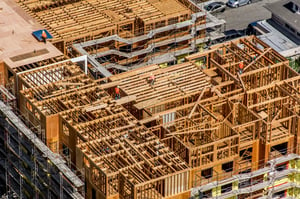
Construction Administration
Construction AdministrationMore about this Service
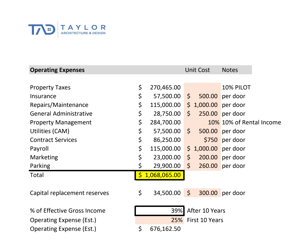
Financial Analysis
Financial AnalysisMore about this Service
GET IN TOUCH

