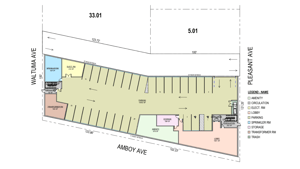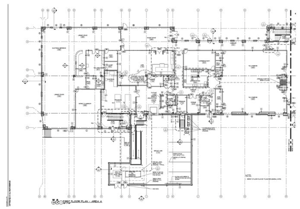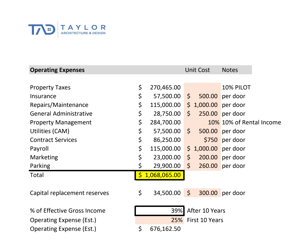.jpeg?width=300&name=TA&D%20Qualifications%20Statement%20-%203-28-25-%20email%20(1).jpeg)
Warehouse
32 Docks

-1.jpeg?width=300&name=TA&D%20Qualifications%20Statement%20-%203-28-25-%20email%20(1)-1.jpeg)
.jpeg?width=300&name=TA&D%20Qualifications%20Statement%20-%203-28-25-%20email%20(1).jpeg)
45ft Clear Height
32 Loading Docks
97 Parking Spaces
GROSS AREA
195,421 SF
195,421 SF
Project Story
The Joyce Kilmer Warehouses in New Brunswick, NJ total 195,421 square feet across two single-story buildings, featuring 32 loading docks, 97 parking spaces, and a 45-foot clear height. Designed for maximum tenant flexibility, the layout includes a 60-foot speed bay and a central truck court that optimizes site circulation. Built with load-bearing precast concrete panels, the project supports efficient logistics and industrial operations in a high-demand submarket.
Developer Driven Architecture

Concept Feasibility
Concept FeasibilityMore about this Service

Project Economics
Project EconomicsMore about this Service

Schematic Design
Schematic DesignMore about this Service

Construction Documents
Construction DocumentsMore about this Service

Construction Administration
Construction AdministrationMore about this Service

Financial Analysis
Financial AnalysisMore about this Service
GET IN TOUCH

