-3-1.jpeg?width=300&name=TA&D%20Qualifications%20Statement%20-%203-28-25-%20email%20(1)-3-1.jpeg)
Mixed-Use
358 Units

-3.jpeg?width=300&name=TA&D%20Qualifications%20Statement%20-%203-28-25-%20email%20(1)-3.jpeg)
-2.jpeg?width=300&name=TA&D%20Qualifications%20Statement%20-%203-28-25-%20email%20(1)-2.jpeg)
421 PARKING
10 STORIES
40,000 SF RETAIL
GROSS AREA
562,000 SF
562,000 SF
Project Story
Village West is a 562,000 SF mixed-use, transit-oriented redevelopment spanning an entire city block in Plainfield, NJ. The project features 358 residential units across 10 stories, 40,000 SF of high-ceiling retail, six restaurants, and 421 parking spaces with both grade-level and below-grade options. Comprising three new buildings and one renovated structure, the development includes a rooftop amenity deck overlooking a park and a skyline-view restaurant with outdoor seating, enhancing the downtown streetscape and supporting urban revitalization.
Developer Driven Architecture
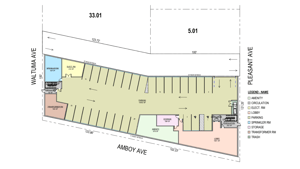
Concept Feasibility
Concept FeasibilityMore about this Service
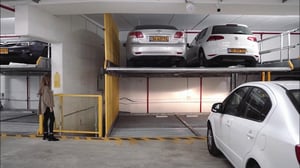
Project Economics
Project EconomicsMore about this Service
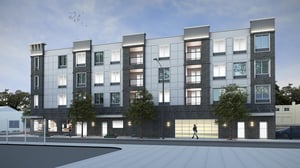
Schematic Design
Schematic DesignMore about this Service
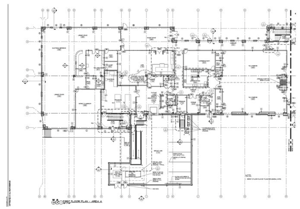
Construction Documents
Construction DocumentsMore about this Service
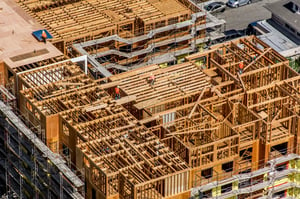
Construction Administration
Construction AdministrationMore about this Service
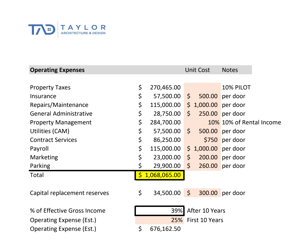
Financial Analysis
Financial AnalysisMore about this Service
GET IN TOUCH

